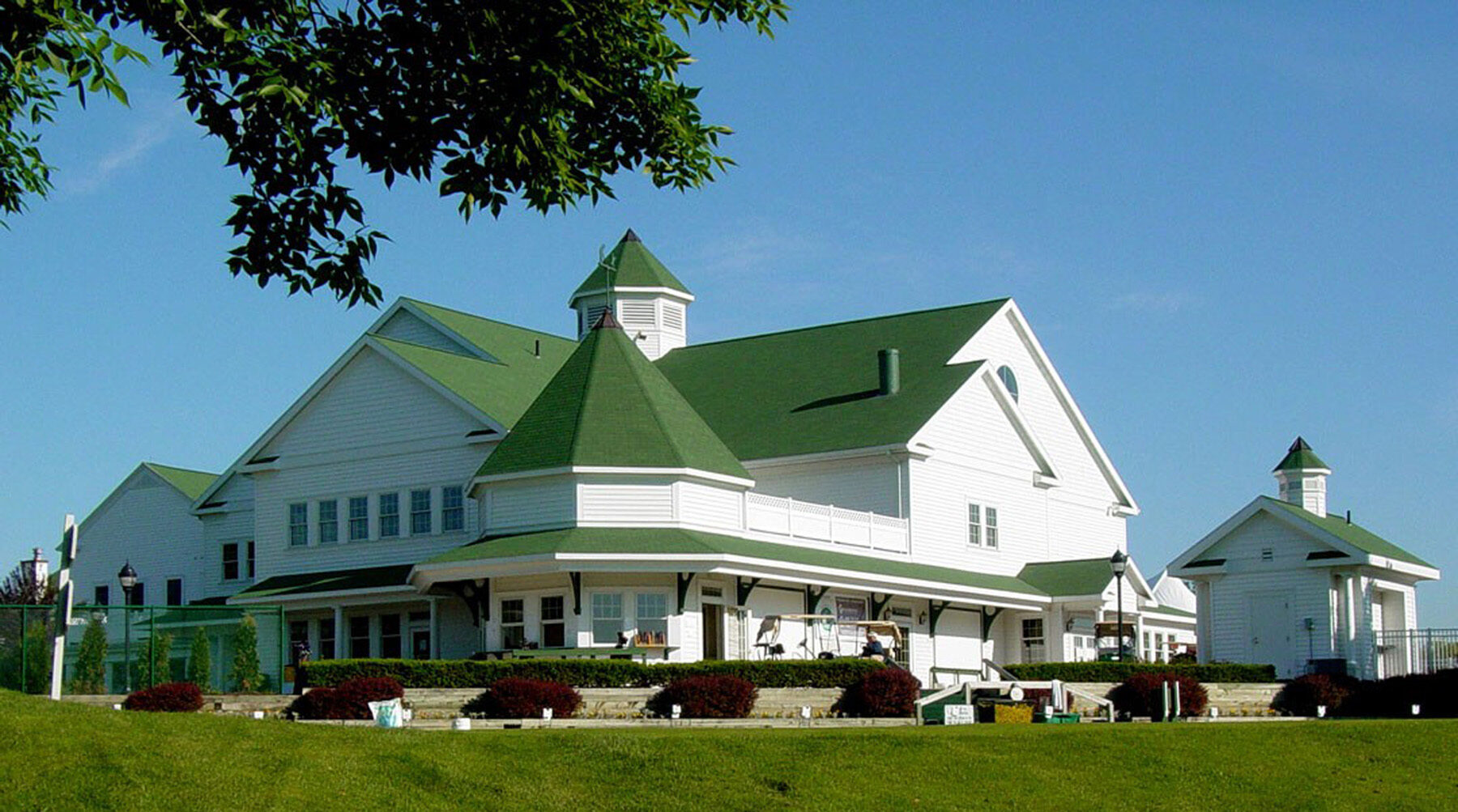 View Gallery
View Gallery
Clark undertook the role of Design/Builder for the prestigious Country Club of Lansing, orchestrating a comprehensive makeover. The expansion spanned from 30,500 sq.ft. to an impressive 46,320 sq.ft., accommodating new men’s locker rooms, an enhanced pro shop, an expansive 400-bag storage area, mezzanine, and revitalized kitchen. Additionally, a 7,400 sq.ft. second-floor addition, expanded toilet facilities, and a new 4,000 sq.ft. maintenance building were integrated. Complementing the facility, a sprawling 12,500 sq.ft. patio adorned with brick pavers was established alongside the swimming pool.
market
Sports & Recreation
PROJECT SIZE
$6,000,000
Square Feet
46,320 sq.ft.
Contract Type
Design-Build
LEED Certification
none
Owner
Country Club of Lansing
Architect
Mayotte Group
Location
Lansing, Michigan