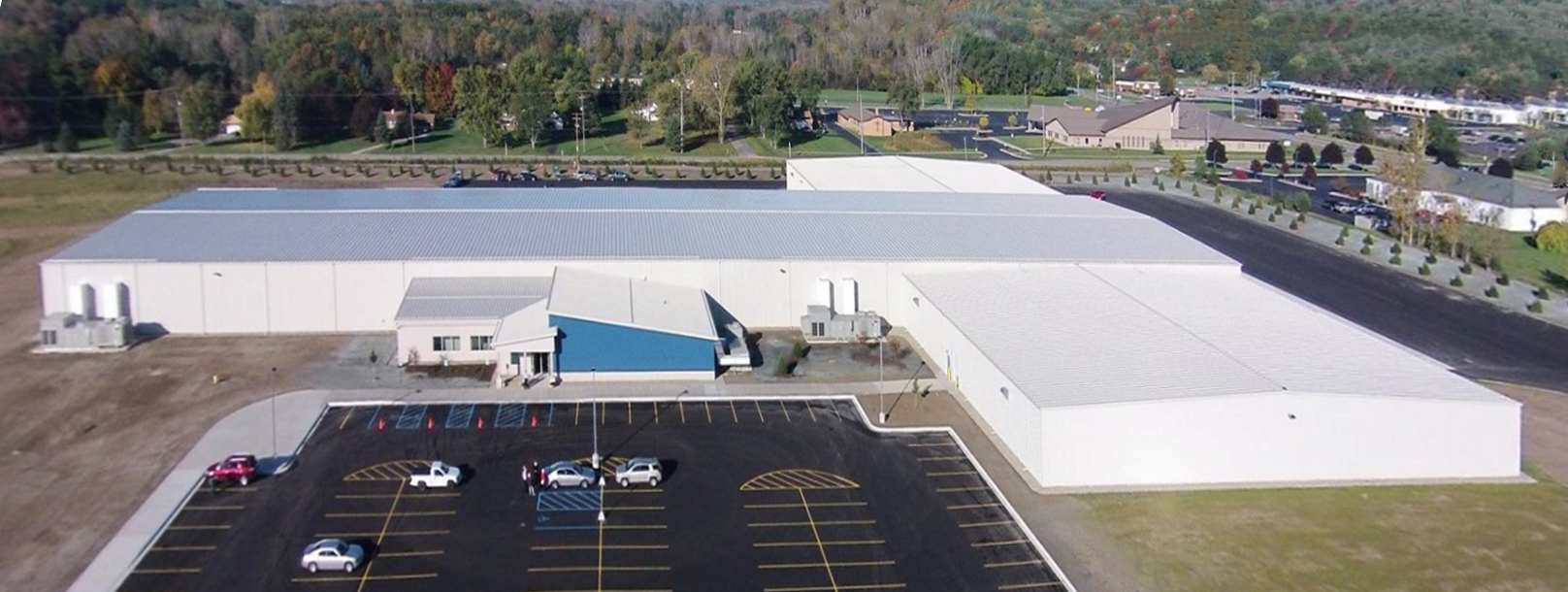 View Gallery
View Gallery
This project encompasses a new 30,000 sq.ft. Class A headquarters and 160,000 sq.ft. conditioned manufacturing and warehouse space on a 70-acre Greenfield site. The headquarters offers an open collaborative space, high-tech training rooms, and an executive office mezzanine with glass walls. The manufacturing area features climate-controlled space with crane bays for thermoform injection machines, while the distribution and warehousing area optimizes packaging storage. The entire complex prioritizes energy-efficient equipment and sustainability.
market
Commercial Office
PROJECT SIZE
$18,000,000
Square Feet
190,000 sq.ft.
Contract Type
Design-Build
LEED Certification
none
Owner
Fernco Inc.
Architect
Hobbs + Black Associates
Location
Davison, Michigan