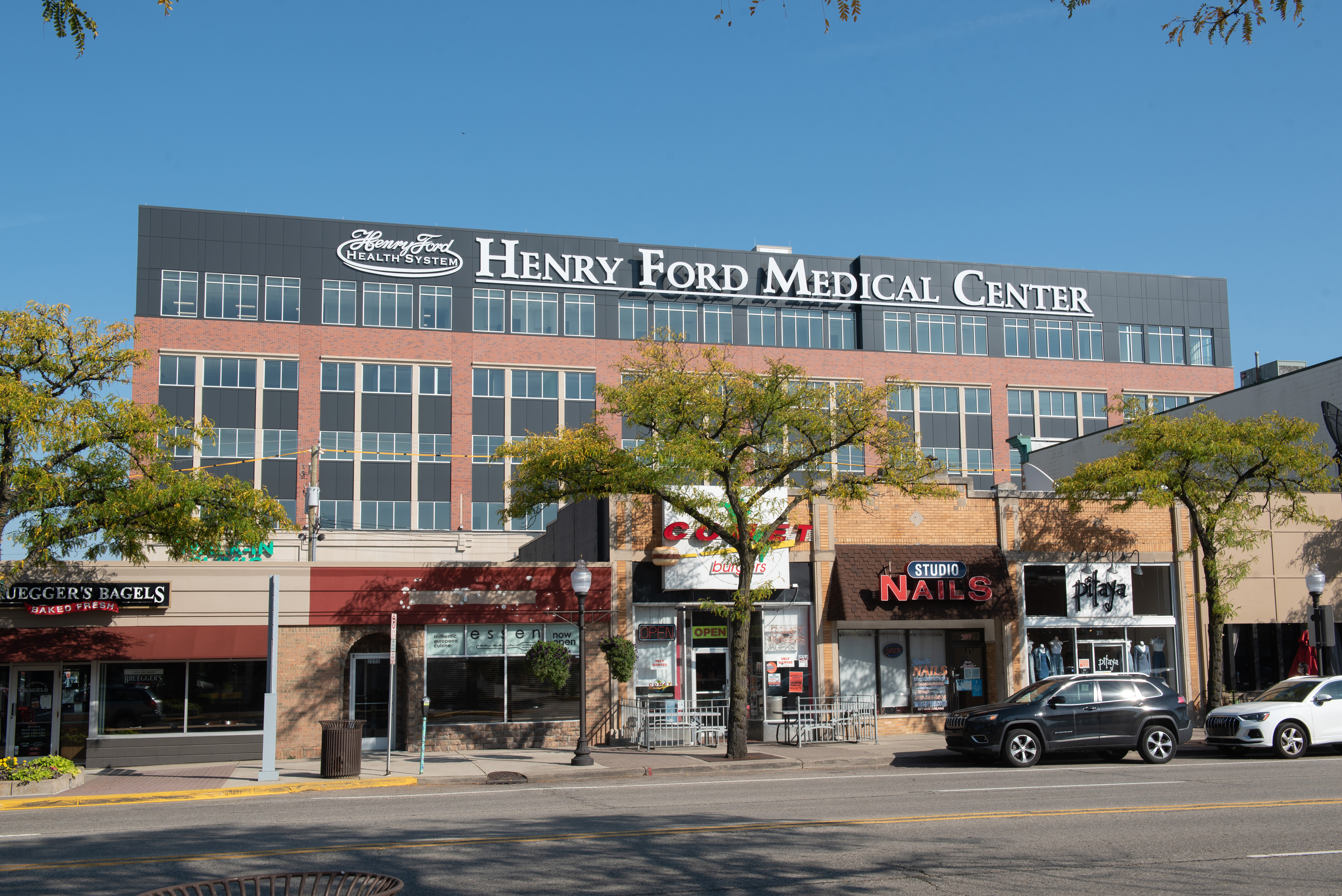This 6-story, 146,915 sf class A office building that is designed to LEED standards is located in the heart of downtown Royal Oak. The tight urban site is surrounded by city buildings and in a dense traffic area for both vehicles and pedestrians. The Clark team conducted parking impact and traffic studies, along with a complex sequencing analysis and constructability review to overcome these site challenges.
Three other construction projects adjacent to the site were underway at the same time as the construction of this project. A strong coordination effort between sites occurred in order to properly maintain crane plans, delivery routes, etc.. The adjacent businesses to this jobsite required all utilities and entrances maintained. In order to accomplish this, a plan was developed to work around existing utilities and power lines, as well as to replace a waterline that would re-feed the businesses while allowing the businesses to remain open.
The scope of work included: Laboratory, Pharmacy, MRI Suite and dock port, Radiology department including (1) CT and (2) X-Ray, Primary Care, Pediatrics, Orthopedics, Neurology, Specialty, Walk-In, Family Lounge and Support, Women’s Health, Oral Surgery – Procedure Spaces, Specialty – Procedure Spaces (Shielding), Endoscopy, Anesthesia, Operating Rooms (2- Shielding), Pre and Post Patient Bays, Central Sterile Processing, Physical and Occupational Therapy, and Ophthalmology.
