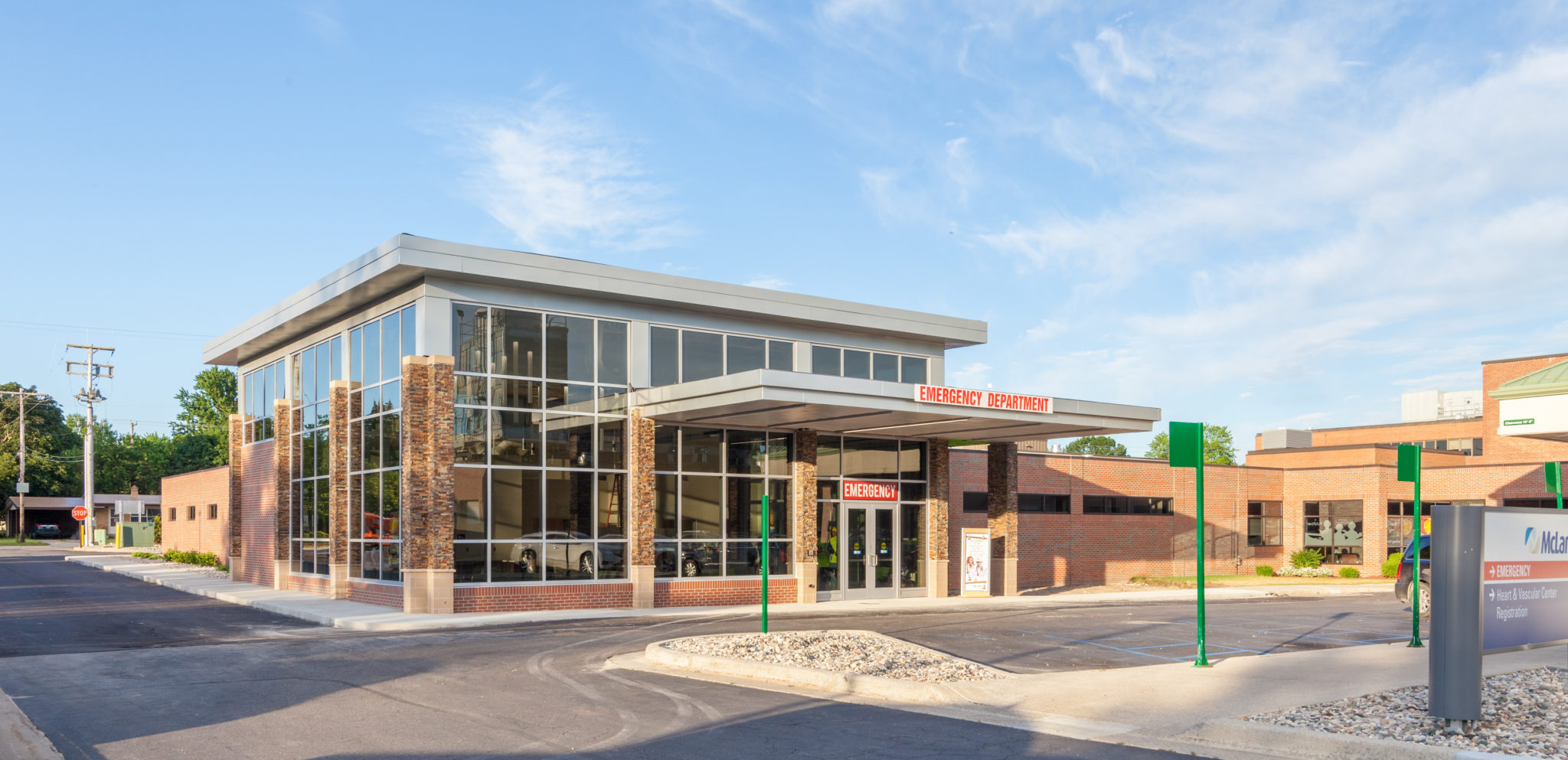 View Gallery
View Gallery
Undertaken in Mt. Pleasant, the McLaren Central Michigan endeavor encompassed the construction of an emergency room addition alongside interior enhancements to the existing emergency department and radiology registration spaces. Notably, this project introduced a welcoming waiting room with multiple seating zones, augmented by the inclusion of 16 spacious and secluded patient rooms, two expanded trauma rooms, two secure rooms, a nurse station, and a dedicated decontamination room.
market
Healthcare
PROJECT SIZE
$5,700,000
Square Feet
7,500 sf
Contract Type
Construction Management (CM)
LEED Certification
none
Owner
McLaren Central Michigan
Architect
Bergmann Associates
Location
Mount Pleasant, Michigan