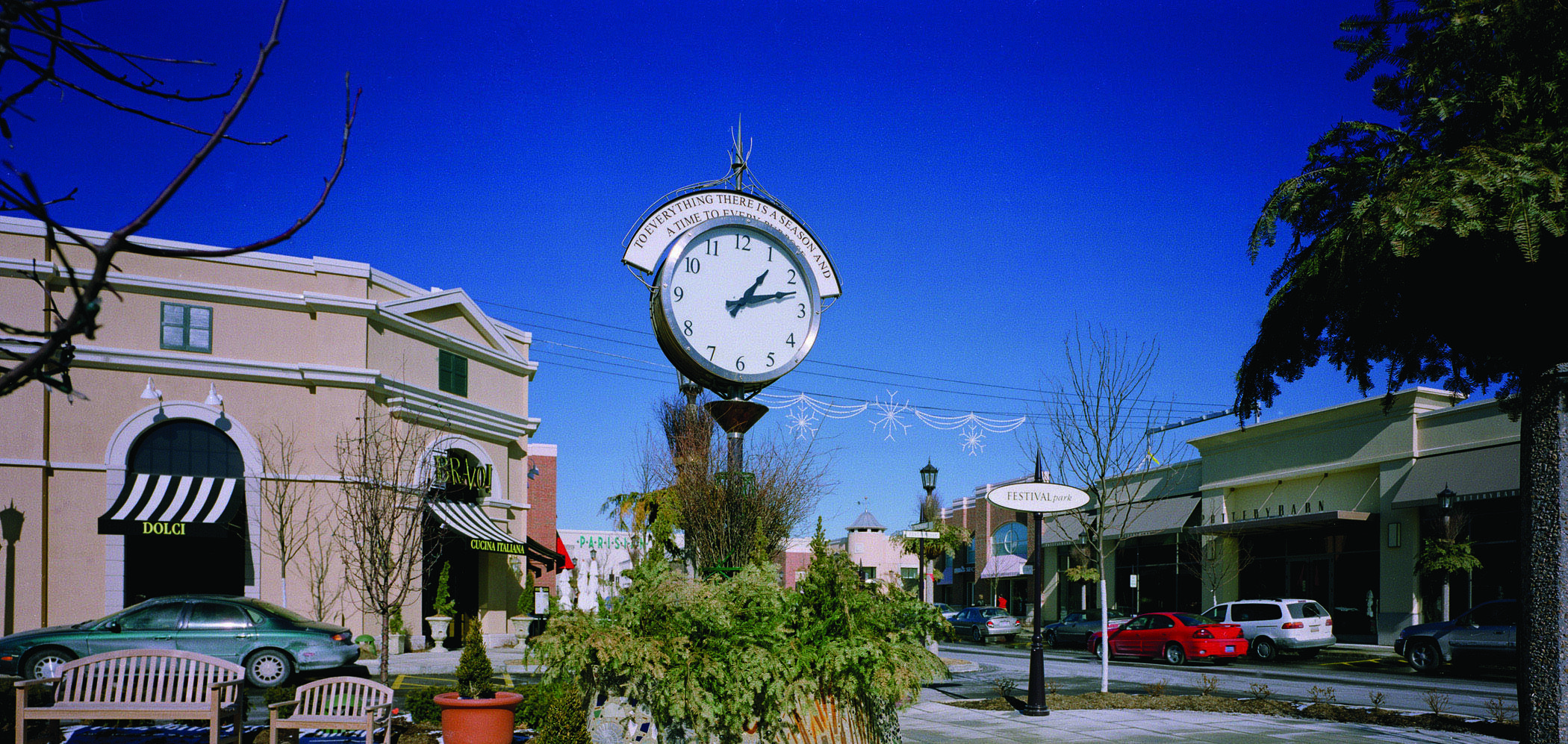 View Gallery
View Gallery
This lifestyle retail development is comprised of seven different buildings, each with a mix of stores located on a Main Street, on a 34-acre site. Each storefront has its own unique blend of colors, materials and textures; every roofline differs in height and shape; and custom metal domes and weathervanes are balanced on several of the stores. Altogether the development has 13 different colors of coping, 19 different colors of EIFS, thin brick with three different colors of mortar, and Shouldice stone with three different textures and three different colors (that’s nine parameters for the Shouldice stone alone!). There are also two different types of cultured stone and a shale stone façade. The single most challenging structure was the Bravo! Restaurant which has three complete facades that form compound 45-degree angles as the building wraps around each corner. At least 22% of the 30-acre site was retained as green space.
The sheer magnitude of the nearly 400,000 sq.ft. project, completed within a 15-month schedule, was an awesome challenge requiring some 800 trade workers at the peak of construction! This required a tremendous amount of coordination and facilitation by Clark management and a large amount of cooperation between trade partners.
market
Retail & Mixed Use
PROJECT SIZE
$21,000,000
Square Feet
400,000 sq.ft.
Contract Type
Construction Management (CM)
LEED Certification
none
Owner
Robert Aikens & Associates
Architect
JPRA Architects
Location
Rochester Hills, Michigan